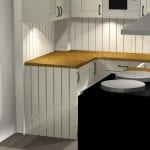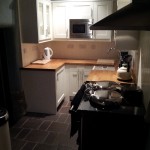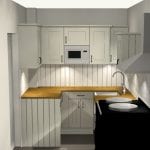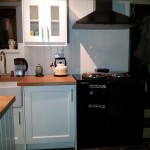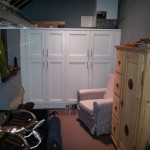Designing a kitchen in a building made of Wychert
Fitting a Kitchen in a building with Wychert walls can be a challenge. These walls are built by piling the sub soil (of Wychert or white clay) in heaps alongside a plinth wall of local field limestone known as a ‘grumpling’, itself a corruption of groundling. The heaps were then thoroughly soaked, mixed with chopped straw (to make the glutinous mix workable) and laid in ‘raises’ or ‘berries’ each about 18 inches or half a metre high. As each layer dried a further layer was smacked on top, using a trident-like long handled fork. Berry was added to berry until the desired height was reached, doors, windows and floors being built in as needed. The surface is then dressed with a sharpened spade and often washed over with a diluted wash of the subsoil to provide a smooth surface. If the tops are protected from the weather and the grumplings remain above soil level a witchert wall can last for centuries and and there are many 17th-century buildings surviving in and around Haddenham & Buckinghamshire.
The issues for the kitchen designer centre about the sloping nature of the walls which are wider at the bottom and taper as the rooms height increases, and about the friable nature of the wall material. Attaching wall cabinets to Wychert walls is an interesting dilemma. Added to that our clients brief which involved fitting in a range and maximising storage. Here are a mixture of our design drawings and photos of the finished kitchen.
News Browser
Let’s start your new kitchen together
Arrange a home visit. Visit our showroom.
Or call Thomas on 01844 217 804 to discuss your project.

